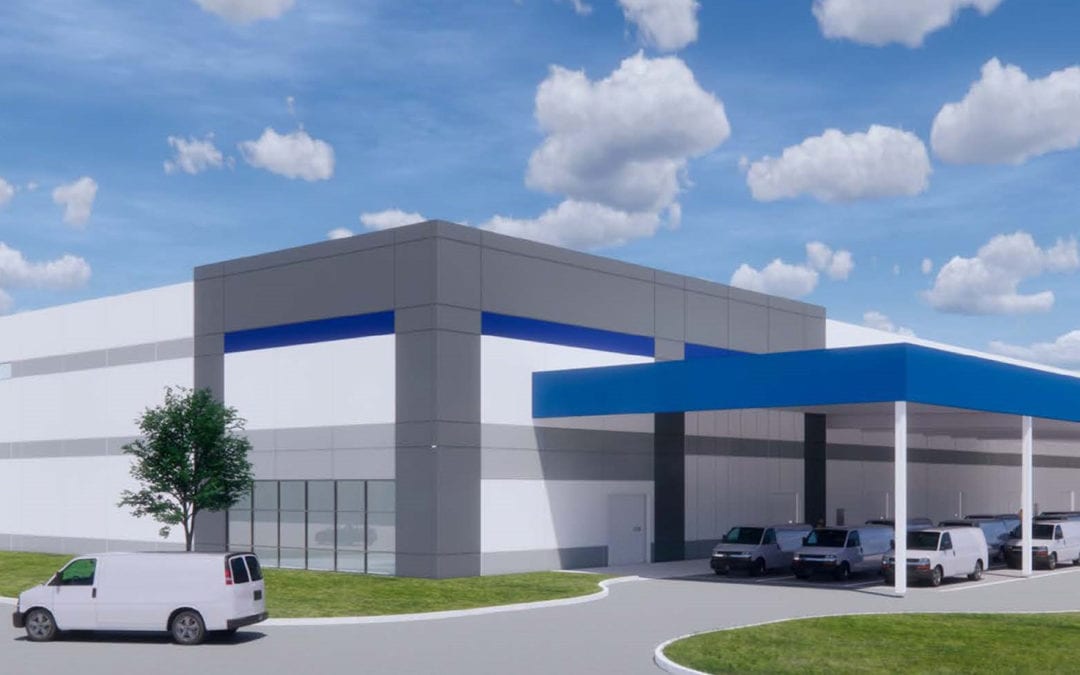
Conor Commercial Real Estate is pleased to announce that development of a build-to-suit distribution facility for one of the world’s largest e-commerce retailers is underway. Located at 315 South Hicks Road in Palatine, Illinois, the state-of-the-art last mile logistics facility will serve the residents of Chicago’s northwest suburbs.
“The site plan for this project is unique for an industrial development, it is designed to allow for efficient loading and high throughput of 600 Sprinter vans for last mile residential delivery,” stated Brian Quigley, Executive Vice President at Conor. “Between the demographics of the Palatine area, the size and design of the development, and the easy access to Route 53 and Northwest Highway, we are confident this facility will be an essential part of our customer’s business long term.”
Conor originally planned Northwest Commerce Center as a 335,000-square-foot speculative industrial facility. However, once the client took an interest in the property, plans were revised to meet the client’s specific needs for a last mile distribution center.
The client was attracted to Northwest Commerce Center because of its location within the Chicago suburb of Palatine, which offers a dense population of more than 69,000 individuals and a strong workforce. The site also provides easy access to Chicago’s highway network and is less than six miles from I-90 and I-290. Furthermore, there is a shortage of sizable lots zoned for industrial use in the area, making this 18.3-acre site unique.
At 162,000 square feet, the facility will incorporate approximately 146,750 square feet of distribution/warehouse space and 15,250 square feet of office space. To maximize efficiencies, the building will feature a 36′ clear height, 20 truck docks with hydraulic dock levelers and truck restraints, 14 grade-level loading doors, and MEP/FP prep for a moveable conveyor system. The property also features ESFR sprinklers and 658 parking spaces.
An early October 2020 completion is expected. McShane Construction Company is serving as the general contractor. The architect for the building is Ware Malcomb.






